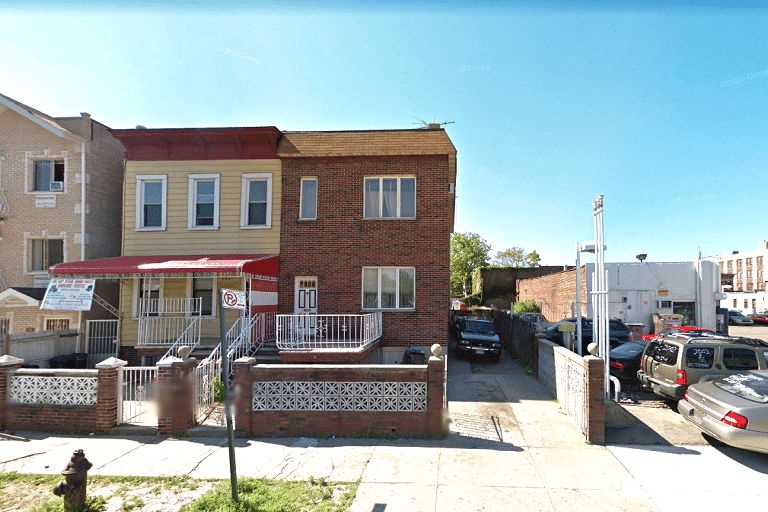Highlights
- Price: 1,800,000
- Price/SF: $97
- Square Feet: 18,544
Approved plans for 10 apartments, 2 commercial units and 3 Community Facility spaces. The proposed 75-foot-tall development will yield 17,820 sf, with 11,474 sf designated for residential space, 3,207 sf for community facility space and 3,137 sf for commercial space. Demolition is required for a two-story frame residential building on site. 100% Seller Financing Available @12% IO for 2 years.


